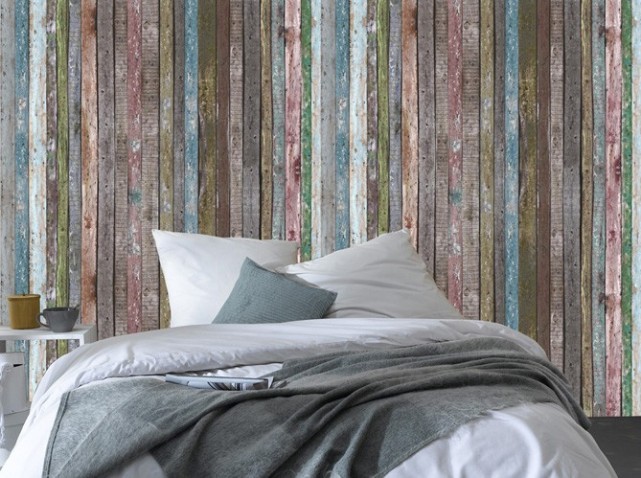Moscow born physician turned avant-garde artist Leonid Tishkov has been travelling around the world with his mobile art installation ‘Private moon’ – telling the story of ‘a man who met the moon and stayed with her forever’, says Tishkov. The project captures a series of stylized and sentimental photographs of himself with a large artificial illuminated crescent moon, which are taken at various locations across China, New Zealand, Taiwan, the Arctic, and France. via
L'artiste avant-gardiste de Moscou Leonid Tishkov a voyagé à travers le monde avec une "lune privée" -- son installation mobile - qui raconte l'histoire d'un« homme qui a rencontré la lune et qui est resté avec elle pour toujours », dit Tichkov.
Le projet d'une série de photographies stylisées et sentimentales de lui-même avec un grand croissant de lune, qui sont prises à divers endroits à travers la Chine, la Nouvelle-Zélande, Taiwan, l'Arctique, et la France. via


















































